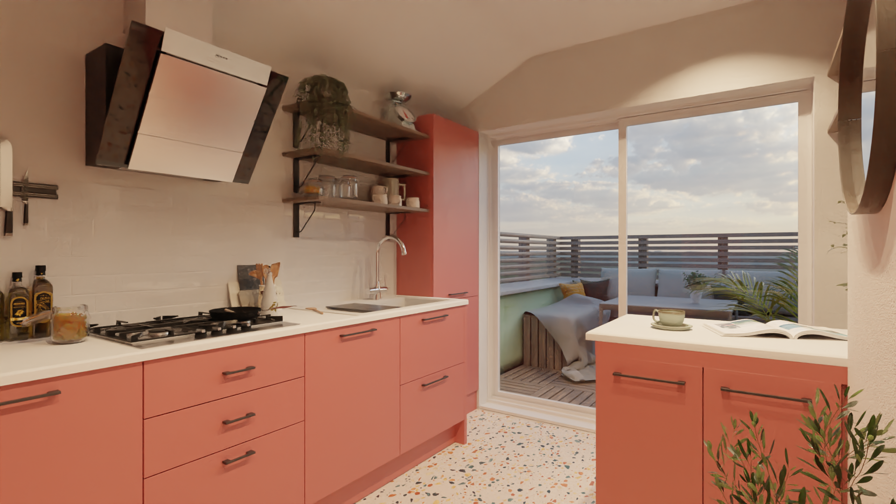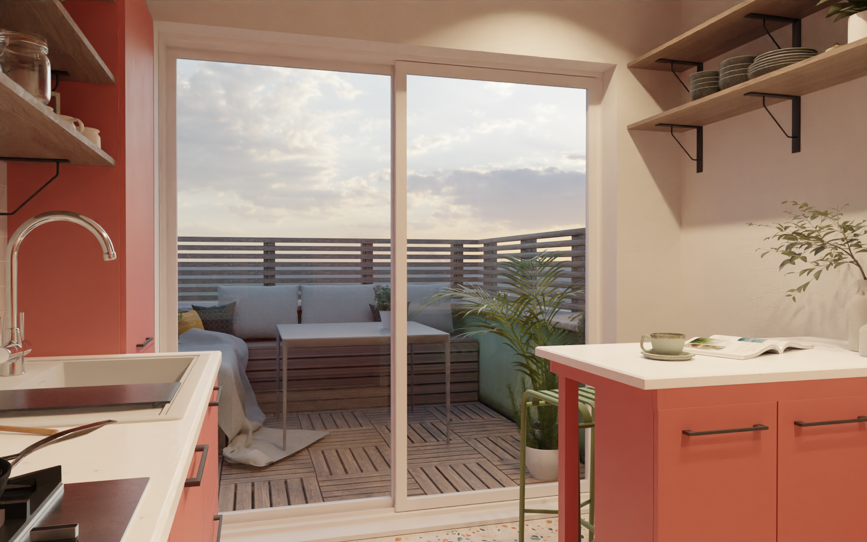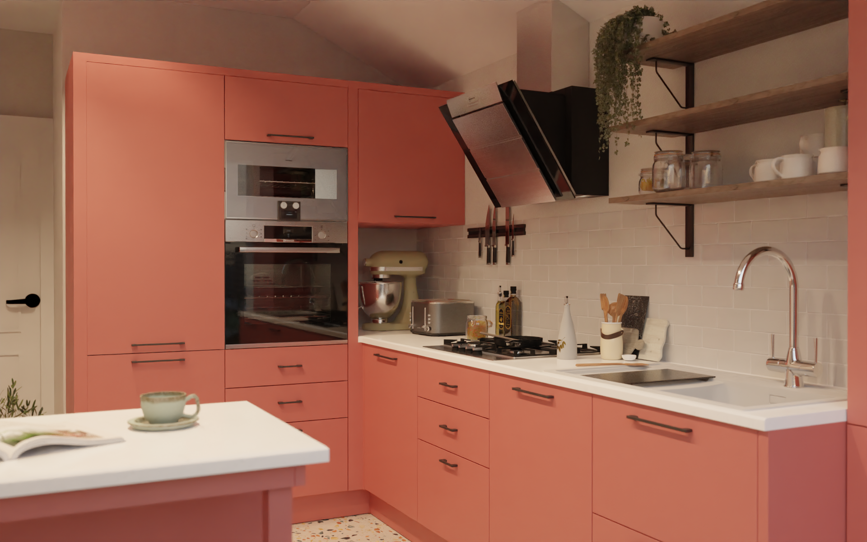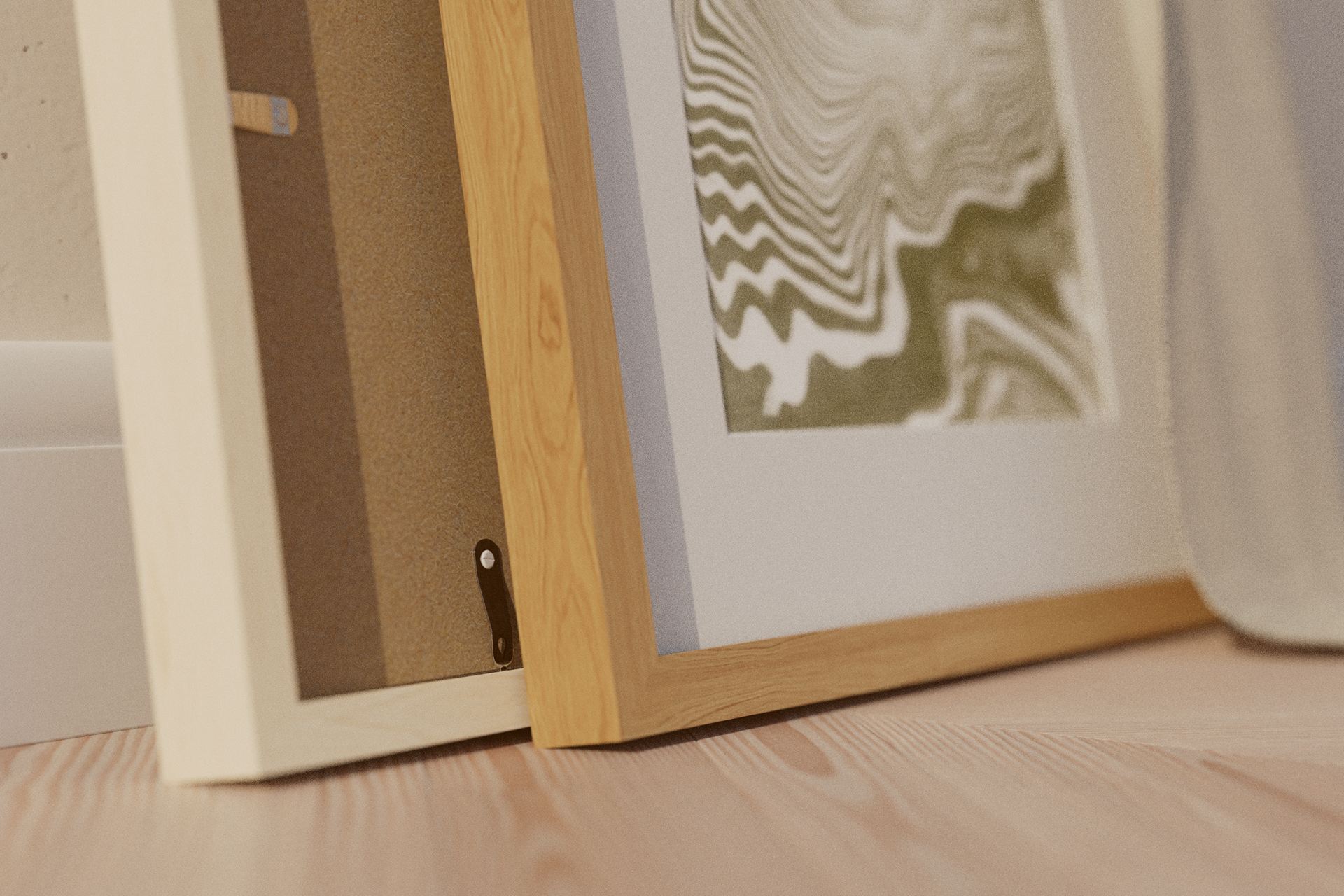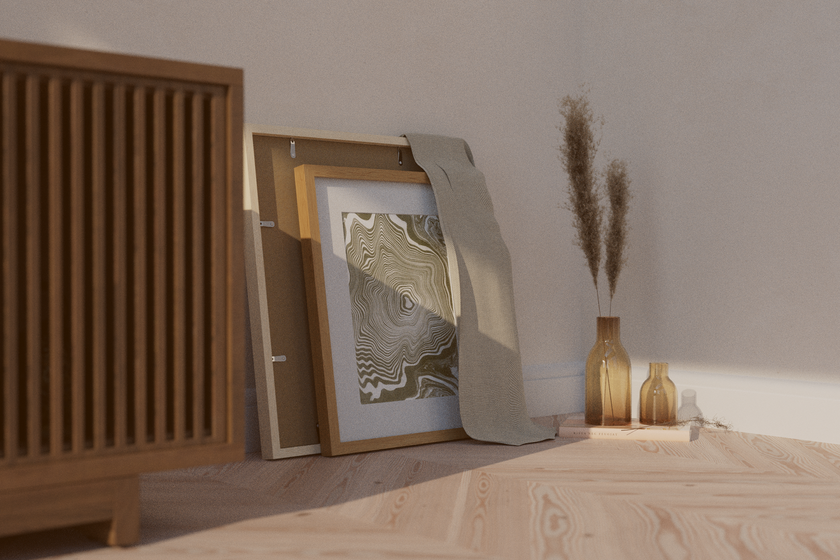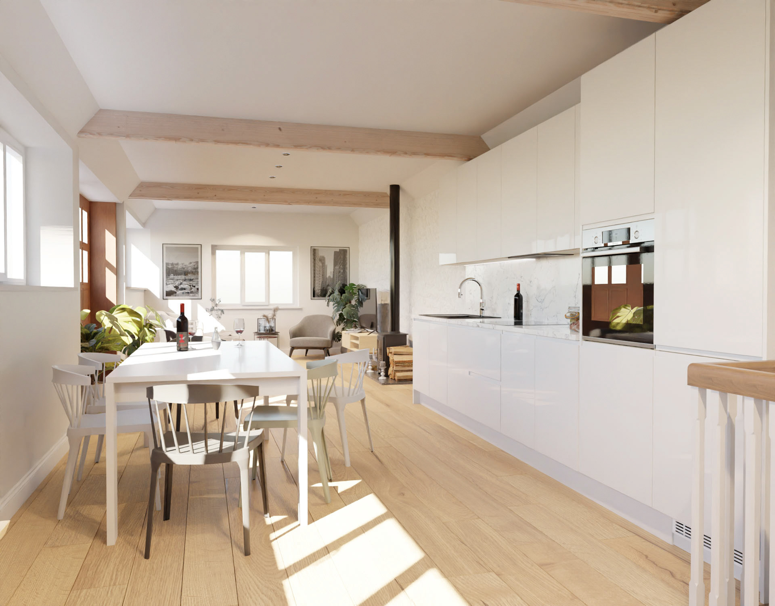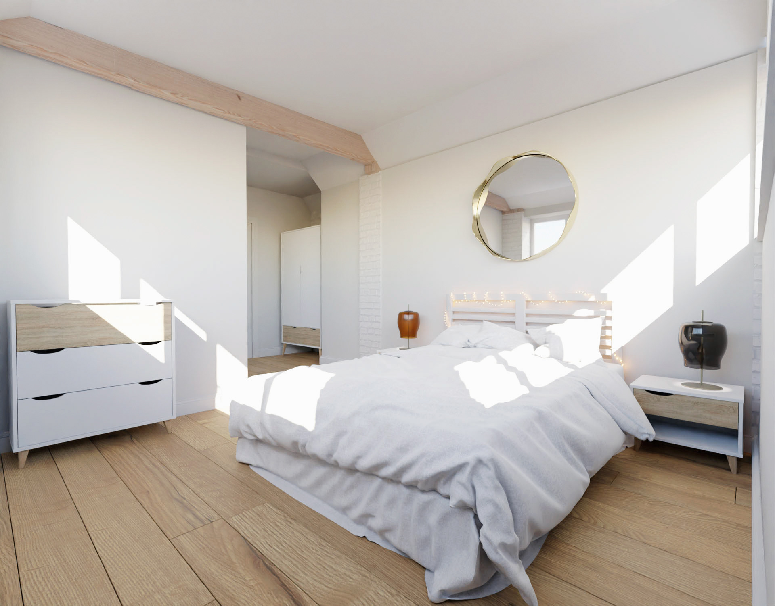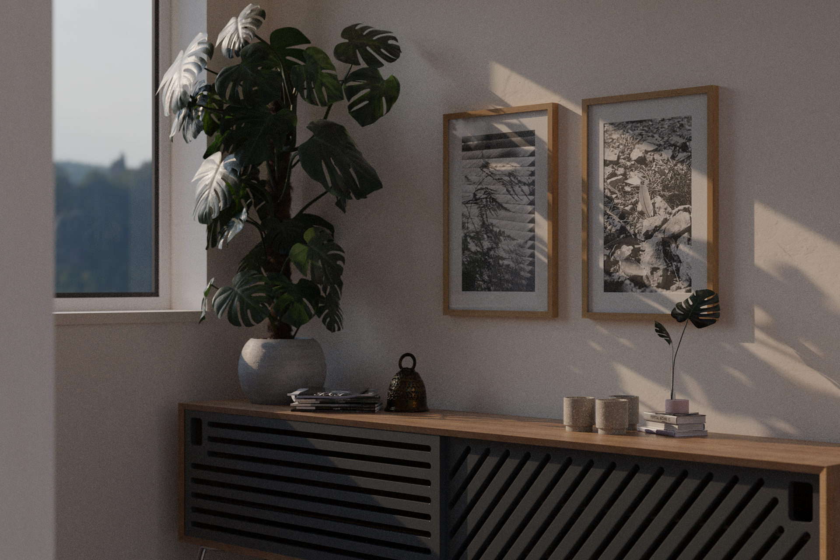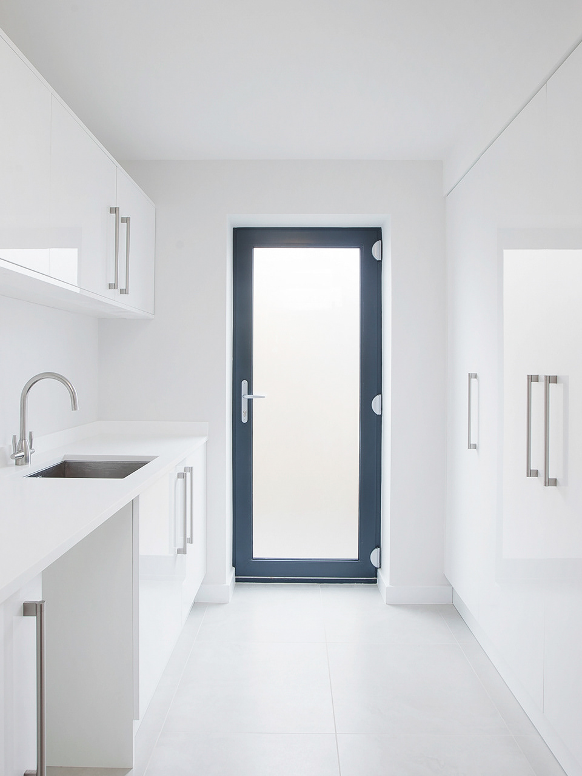Architectural visualization is a powerful tool in developing ideas for architecture, interior design and product design. Modelling these spaces/ products gives clients a chance to realise their dreams before committing to such a project.
With Alex's background in Architectural design and property photography, he is well placed to utilise his knowledge to enact the next step in the design and planning processes of creating inspiring spaces.
Through the use of modern 3D modelling programs, Alex is able to create alluring visualisations which are designed accurately to scale and once rendered using real-time light simulations bring any design to life in a realistic way.




